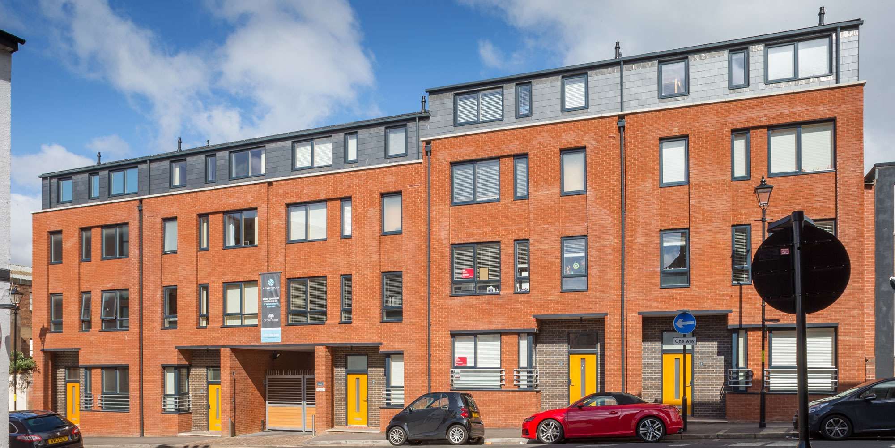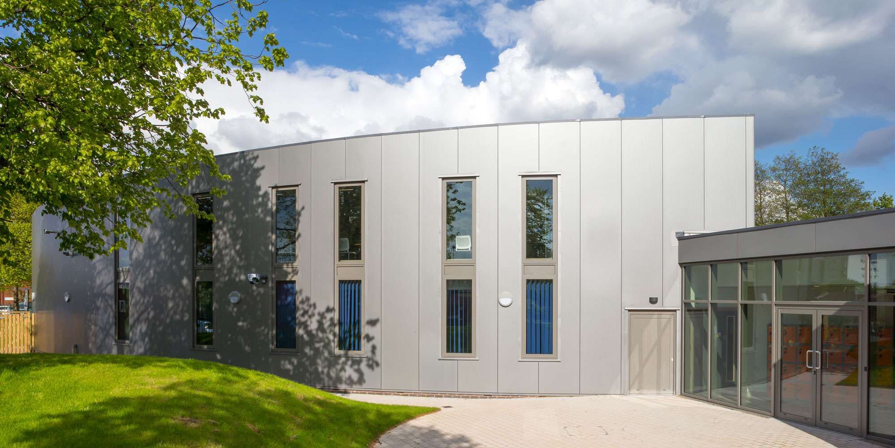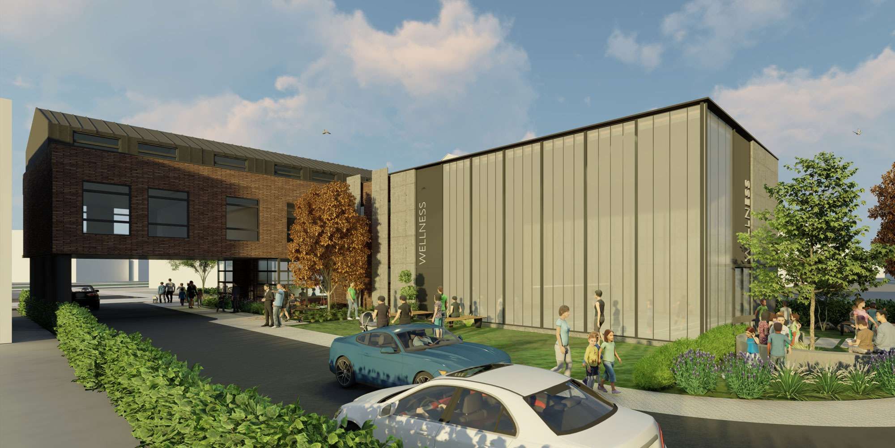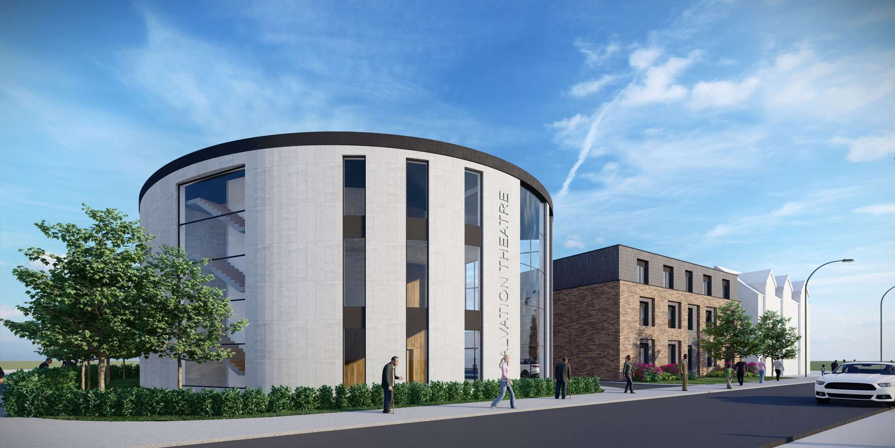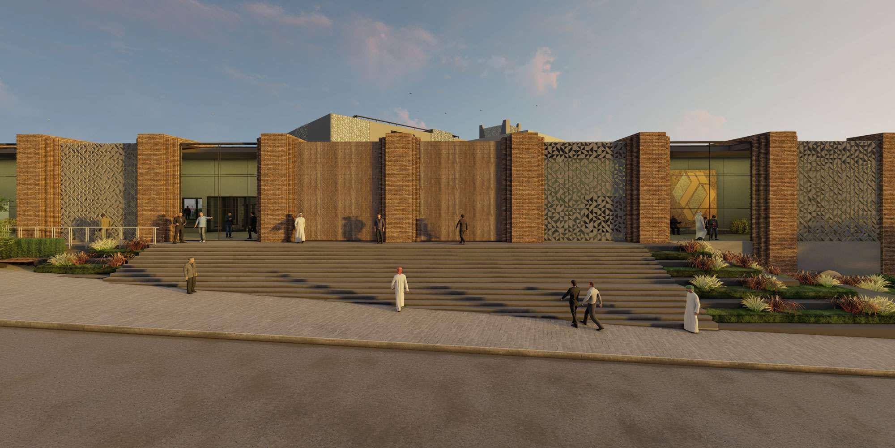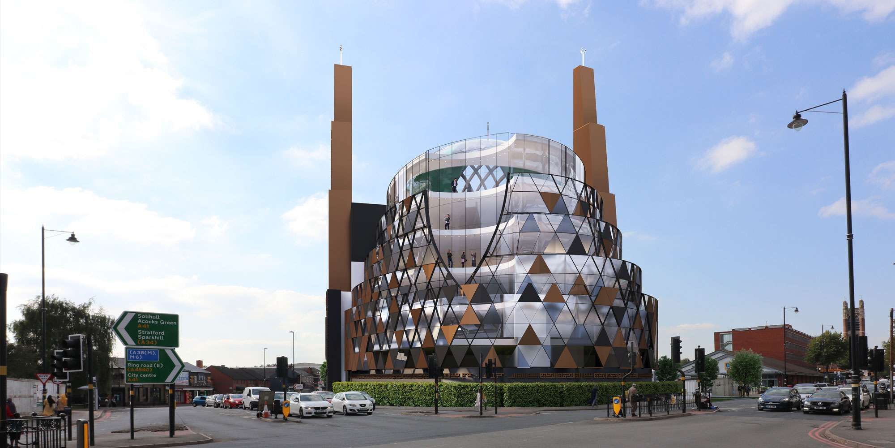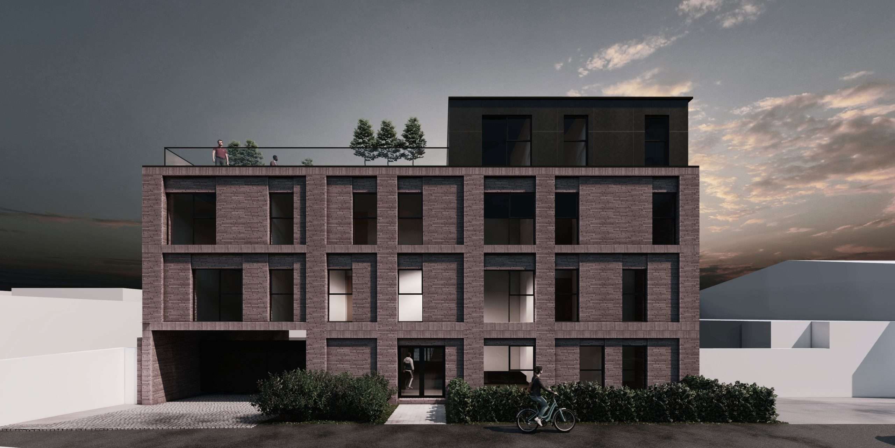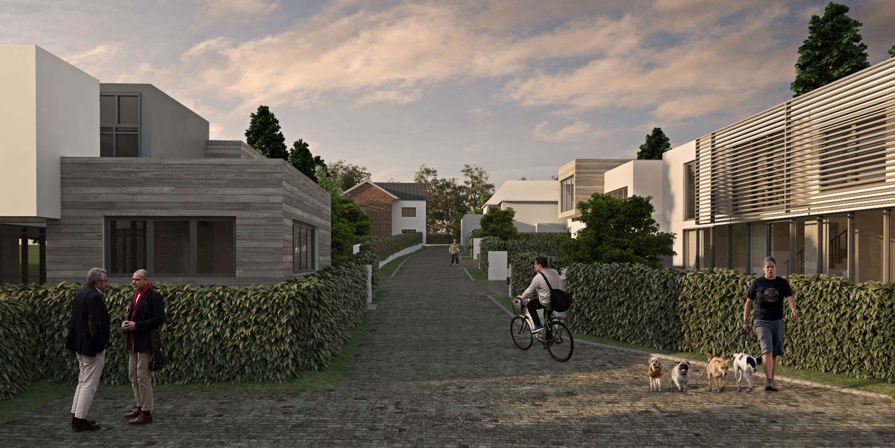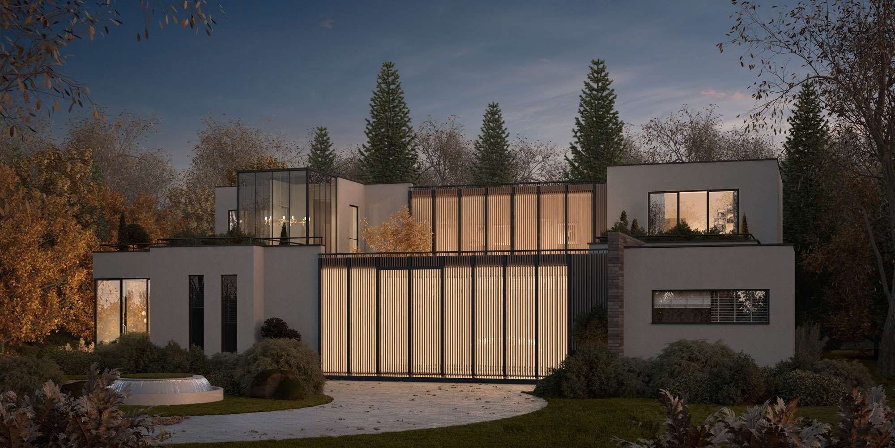MADE was initially approached to prepare production information on a previously designed scheme in Birmingham’s Jewellery Quarter.
After MADE highlighted the potential problems with the existing proposals and that the spaces created will be very poor, the client asked MADE to demonstrate how this scheme should be developed without compromising on the scale of the development.
MADE came up with a proposal that created 14 well designed and spacious town houses. The scale and proportions were far better and provided the opportunity to create a create a large...
Calthorpe Academy, Birmingham
MADE Architecture began designing a new 16-19 provision building for Birmingham City Council at the end of 2014 to cater for the academy’s expanding needs. The academy specialises in education needs for SEN children, largely with autism. The project was delivered in conjunction with Birmingham City Council and Calthorpe Academy.
The concept for 2 curvilinear forms was derived from studying sun paths and accommodating different areas within the building. It incorporated a central atrium space, separated teaching spaces, and general spaces, such as a canteen, kitchen, WCs, and indoor...
Al-Burhan Grammar School, Birmingham
The design for the school is a more contemporary scheme as compared to the existing building. It will see a much-needed extension with the demolition of two mixed-use properties, to be replaced by a landmark building and improved access to the existing buildings.
In a facing brick to match the adjacent façades, the new building offers a visually pleasing stepped effect alongside neighbouring dwellings. Floor-to-ceiling glazing on the ground floor provides a welcoming frontage and a light-filled reception area. Meanwhile, a larger sports hall accommodates a full-sized court to further...
Salvation Theatre Church, Birmingham
MADE were appointed to create a modern, contemporary design for a new build, replacement church for the local community to cater for their needs and services.
In addition to the church, the events centre located towards the rear will allow the church and local community to hold functions and celebrations. The contemporary curved church was designed to accommodate the theatre hall for worshippers and office facilities for members of staff on the first floor.
The design was developed from a concept of wrapping around the central theatre hall, starting with a colonnaded entrance...
Embrace Community Centre, Birmingham
The general design of this mixed-use development was to create well-defined spaces both internally and externally that still allow for a sense of flow.
Built on the seven heavens concept, the development will regenerate the local area by transforming a largely disused site into a vibrant community and religious hub. It features stunning arches within the courtyard area alongside imprinted Islamic calligraphy and carefully curved façades.Seven landscaped courtyards create a sense of reverence in the exterior, adopting the idea of Islamic heaven as a garden.
The design uses elegant...
Highgate Road, Birmingham
The design is a mixed-use development compromising a school, community centre, place of worship, and residential, commercial, and retail units. The layout has been configured to create a tall landmark building that would wrap around the corner in a curve, stepping in as it increased in height.
The contemporary design uses simple yet elegant features through variations in scale, proportion, and overall massing. The aim was to create openings to allow natural light to fill the spaces to create a spiritual atmosphere internally whilst also relating to the direction of prayer. An array of...
Nursery Road, Birmingham
This inspiring residential scheme comprises 22 apartments, in a dynamic, inner-city area surrounded by industrial warehouses and residential developments.
Regenerating Birmingham from the ground up, the new apartment block mirrors neighbouring developments in a C-Shaped layout for a cohesive, community feel. This layout also allows for a central outdoor courtyard where residents can enjoy some fresh air.
The lower ground floor offers a secure space for residents to park their cars and an out-of-sight refuse area, along with an accessible two-bedroom apartment and access to...
Hamstead Hill, Birmingham
MADE Architecture began redevelopment of land between 27 and 29 with additional land stretching across the rear of numbers 29 and 31. The proposal was to provide five new dwellings on the land to the rear and a sixth dwelling to the front that would replace the existing but derelict garage.
The layout was a joint effort of design between MADE and the local authority. The layout had been configured to ensure that most, if not all, of the existing features, such as trees; streams; ponds; and wildlife habitat could be preserved.
It was important to ensure that the dwellings are not...
Hampton Lane, Solihull
Tucked away in a secluded spot in Solihull’s green belt, this standalone dwelling will replace an existing property for a family home with a high-impact finish. Achieving planning permission for a property of this scope inside the highly sought-after greenbelt is no easy feat, but armed with a compelling design proposal, MADE is confident construction will go ahead.
The design features flat roofs, providing more floor-to-floor height internally; while externally the language of the overall dwelling is designed so that it blends in with the surrounding landscape.The current home features...
