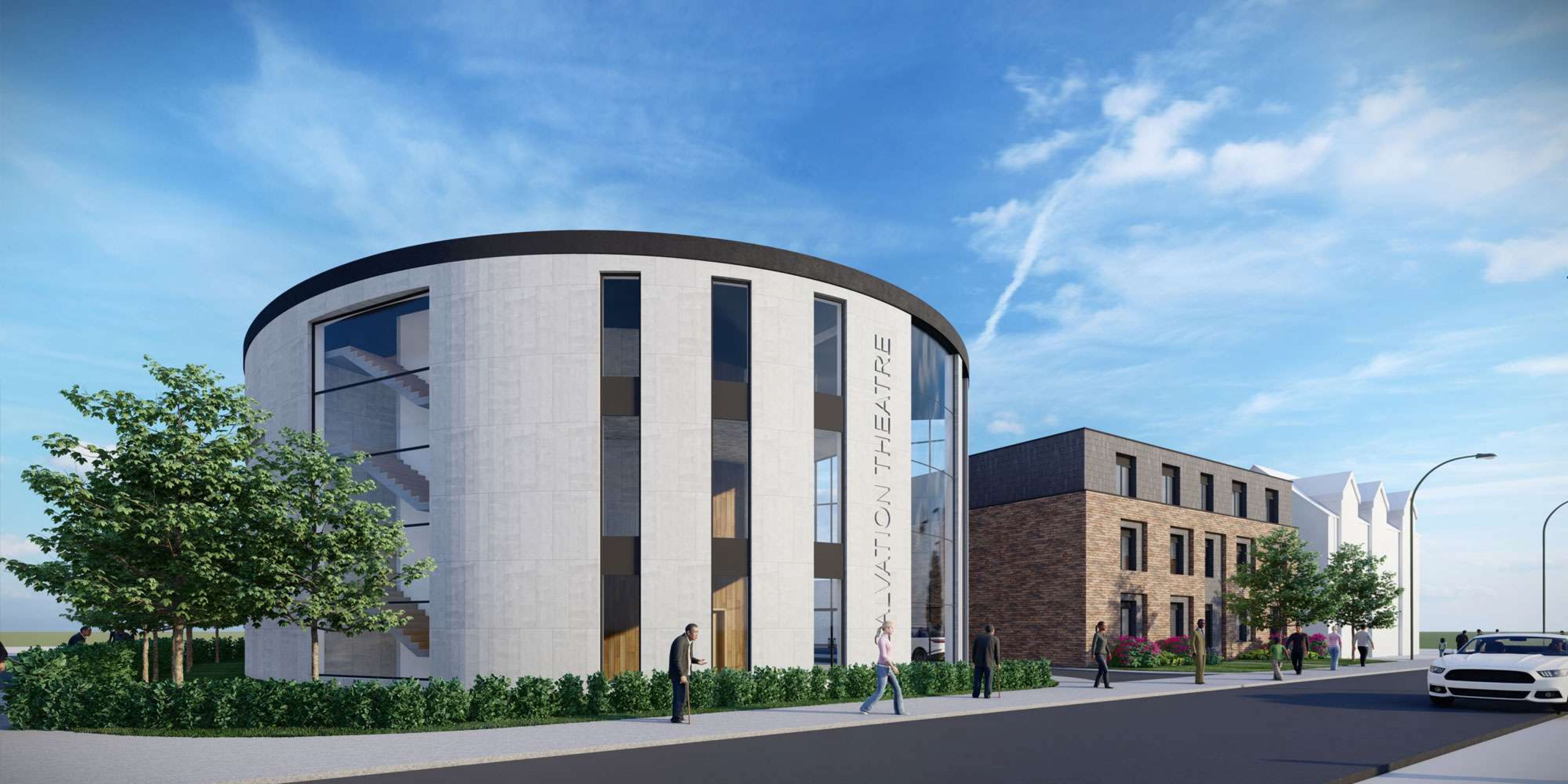
Salvation Theatre Church, Birmingham
MADE were appointed to create a modern, contemporary design for a new build, replacement church for the local community to cater for their needs and services.
In addition to the church, the events centre located towards the rear will allow the church and local community to hold functions and celebrations. The contemporary curved church was designed to accommodate the theatre hall for worshippers and office facilities for members of staff on the first floor.
The design was developed from a concept of wrapping around the central theatre hall, starting with a colonnaded entrance which leads to a glazed, double height entrance and lobby area. The internal lobby leads to the main theatre hall which has the shape of an egg and would have tiered seating to create a better internal layout, atmosphere and acoustic design. This form is accentuated as the ‘belly’ of the egg form protrudes out to create a feature design.
The curved, sweeping forms of the church vary in heights and mass to create a more interesting and contemporary side elevation whilst keeping a minimalist design with subtle features throughout the development.
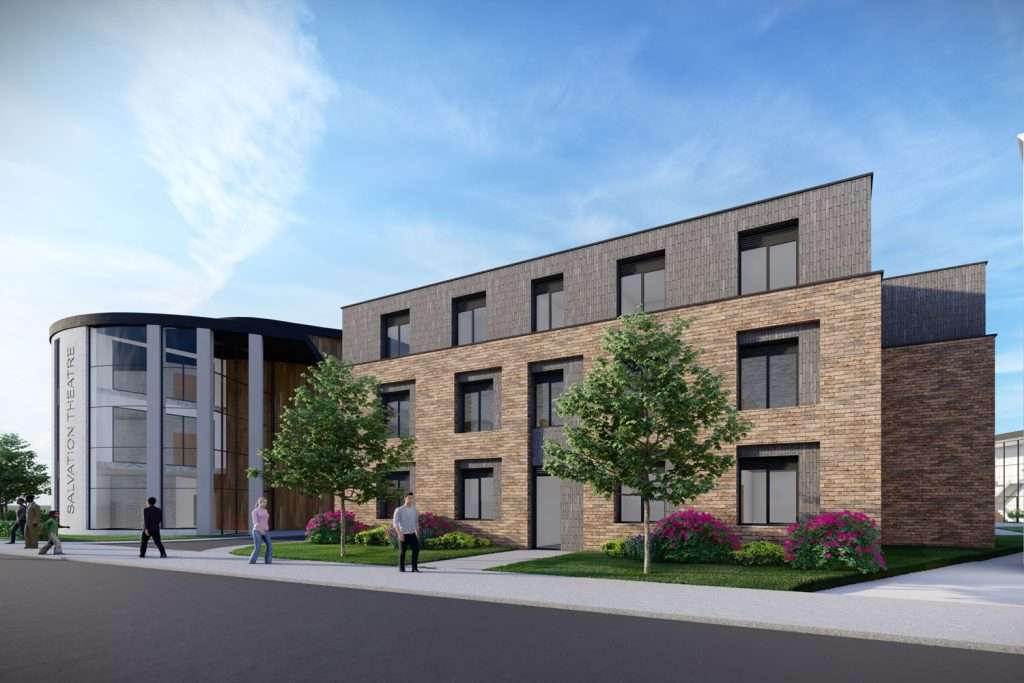
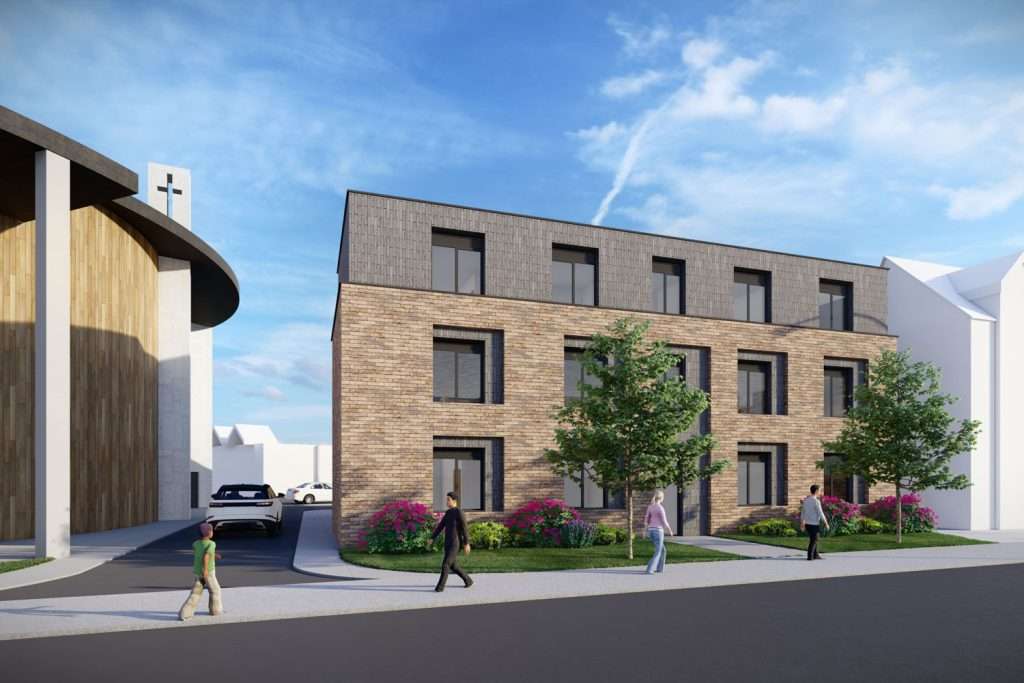
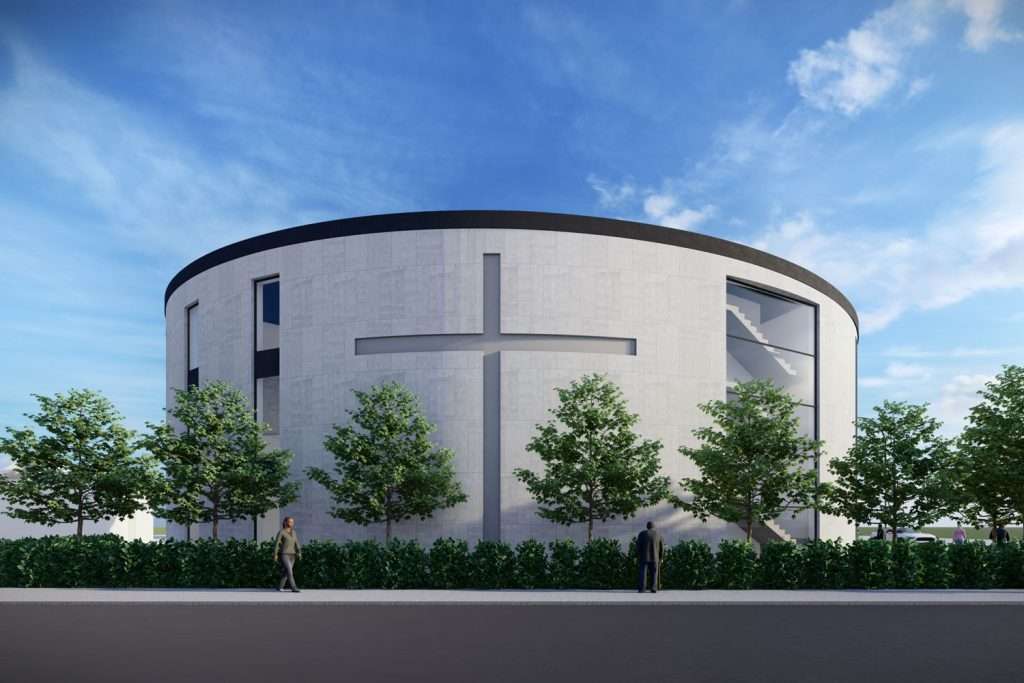
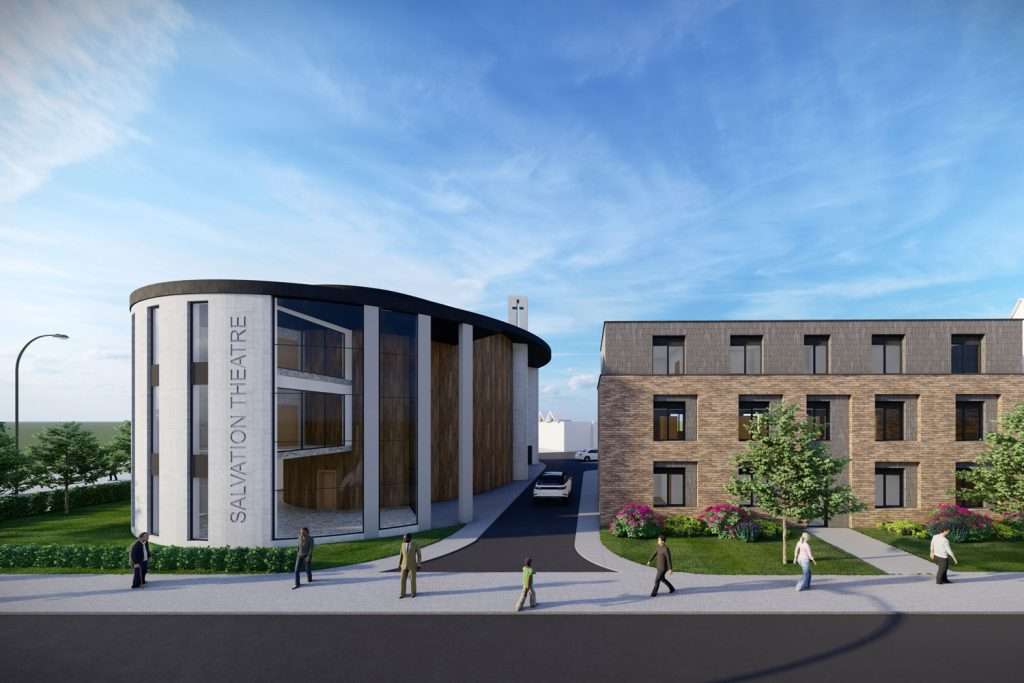
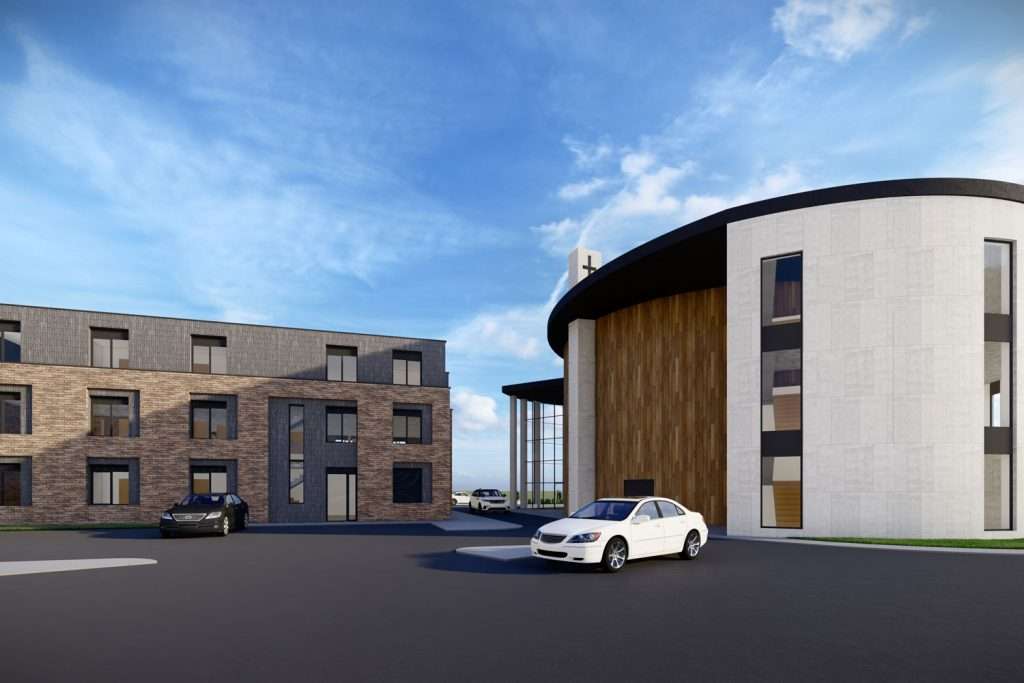
MADE love working with communities in providing modern aesthetics and functional solutions. To this end, MADE were commissioned by a local community to assist them in looking at the feasibility of a purpose built church and ancillary buildings.
MADE discussed the client’s requirements and their brief. MADE spent time with them in order to assess their methods and the patterns of worshipping and other activities. This informed the final solution that was proposed for the community that not only provides them with the community facility that fits their needs but a modern contemporary solution that makes a positive contribution to the street scene.
All the buildings come together as a cohesive whole and provides key pathways to manoeuvre in and around the buildings. This curved church building provides theatre like seating layout to maximise on space and visibility. The main theatre is enveloped by a curved circulation space that also contains other functional spaces. This layout provides ease of circulation around the building and helping with mental mapping to aid movement.
Externally, the events centre is located towards the rear which will allow the church and the community to hold functions. The design was developed from the concept of a spiral taking shape around the central theatre core, starting at pedestrian level with a more human scale colonnaded entrance that rises upto a glazed, double-height entrance and lobby area. The internal lobby leads to the main theatre hall which has the shape of an egg with tiered seating to create a more atmospheric and acoustically well designed spaces.
This form is accentuated as the ‘belly’ and ‘side’ of the egg protrudes its form out of the main building to reflect the form and function. This sweeping curvature form of the church continues to spiral and varies in height and massing. This creates a more dynamic, lively and contemporary elevations on all sides, whilst keeping to a minimalist design and colour palette.
Location: Birmingham
Building Type: Community Centre
Client: Community Client
Size: 3000m2
Stage: Planning
Build Cost: Approximately £6,000,000
Completion Date: Est. 2025
Sector: