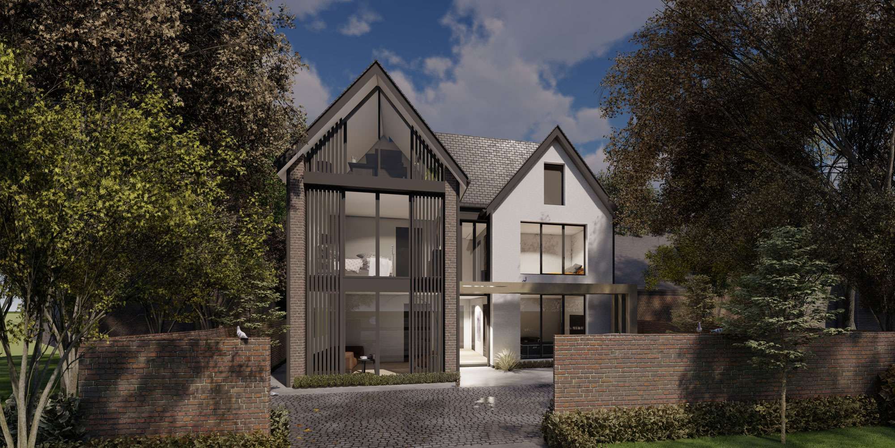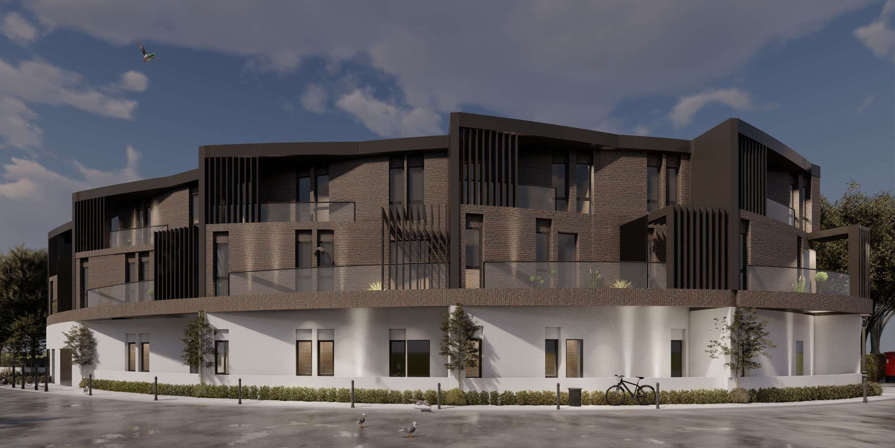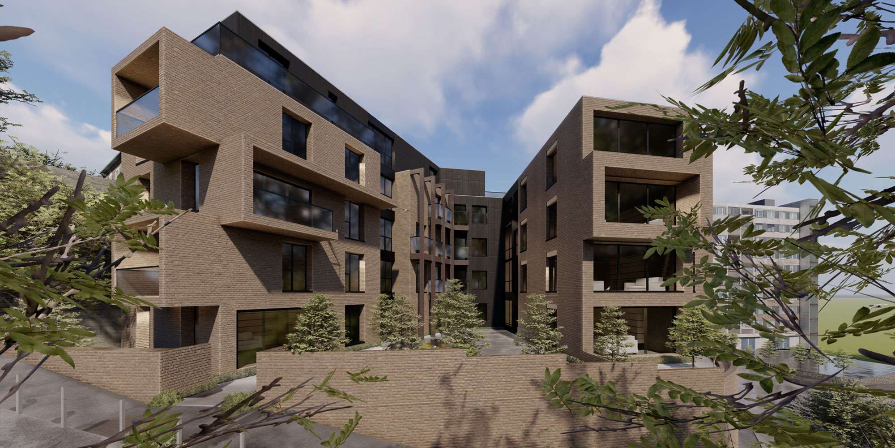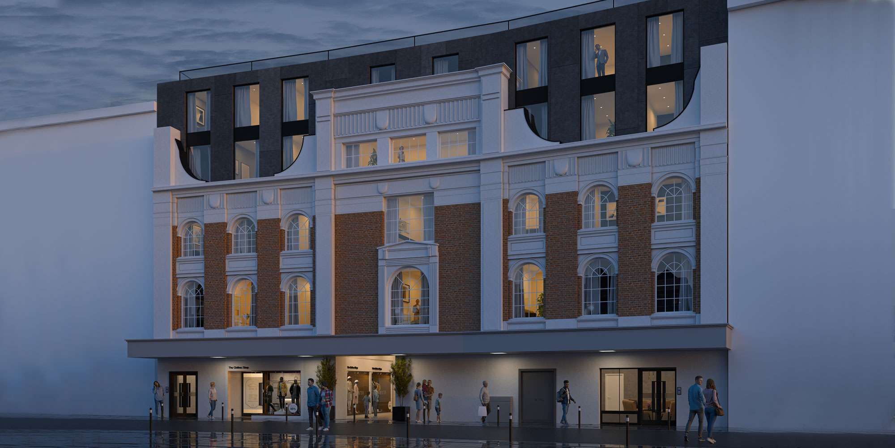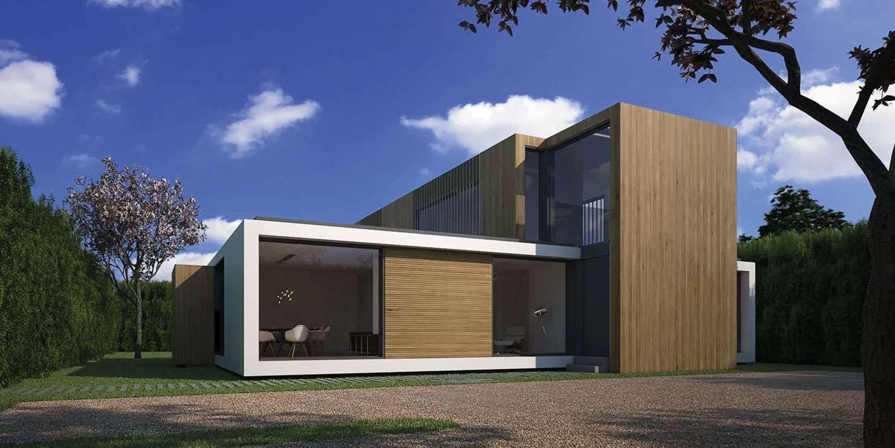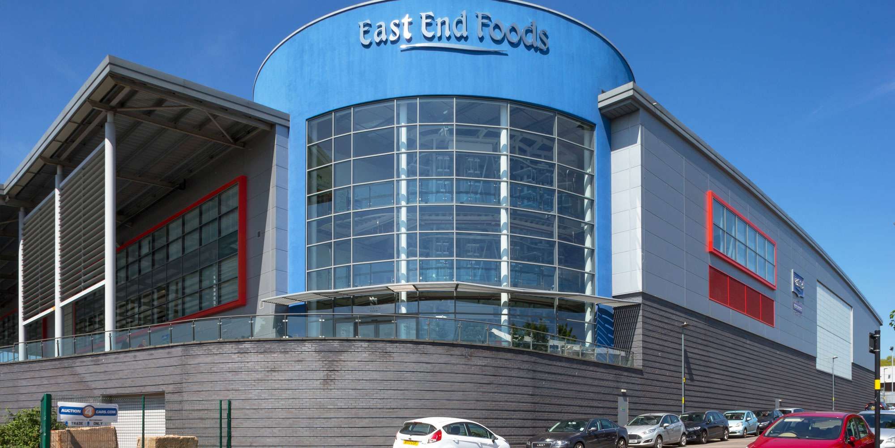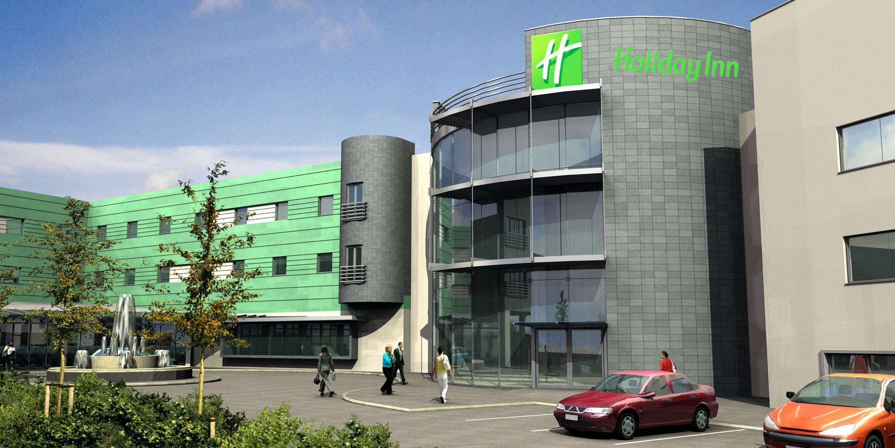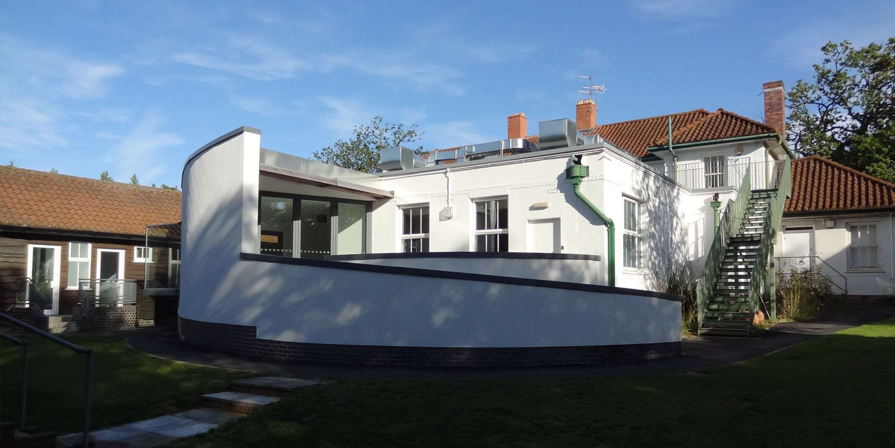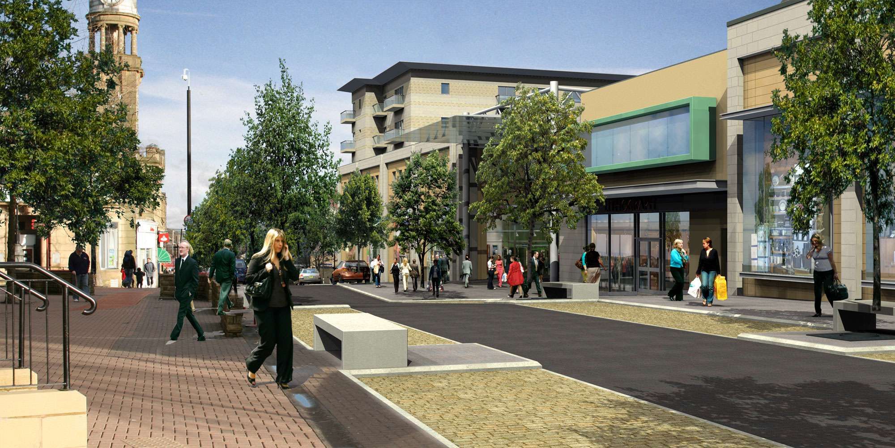This beautiful new build located in leafy Robin Hood Lane will feature four spacious floors including an underground basement and four generously sized bedrooms.
Here, an existing dilapidated garage is set to be replaced with a modern-day masterpiece, complete with statement A-frame glazing and stylish timber cladding. Adding to the assortment of architectural styles while remaining in keeping with the existing street scene, the dwelling brings distinctive urban character and a high-end finish.
On the ground floor, you’ll find a bright, enticing lounge, along with a...
Wheatsheaf
The proposal is to provide a retail unit on the ground floor of the development and 19 social housing apartments on the first and second floor. This will include parking to the rear for the residential units and temporary parking to the front of the development for the retail customers. The apartments will be 1 bedroom, some being larger than others with balcony’s, which all meet the minimum area required.
The layout has been configured to ensure that the design is sympathetic to the existing street scene and follows the curved road line. The apartment scheme on the first and second...
Tonypandy
Nestled in the historic valley town of Tonypandy, this residential apartment scheme is set to bring a refreshing new development to an existing derelict site.
Sympathetic to the existing street scene, the building follows the curved road line and will feature native landscaping to enhance the exterior. Set back from the road with underground allocated parking, residents will enjoy a sense of privacy without compromising on the local warmth of the community.
Providing much-needed housing and regeneration, the block will consist of 22 one- and two-bedroom apartments with...
Leicester Odeon Arcade
With a view to retaining the existing façade, this ambitious project sees the complete renovation of a retail arcade to make way for upscale residential units in the heart of Leicester.
By maintaining the existing façade, we can protect the identity of this landmark building while thoroughly modernising the interior. The scheme keenly supports the overall regeneration of the city, positioning it as a place to be and to travel to.
Offering 53 studio, one and two-bed apartments, this innovative development adds immense value to the area with highly sought-after city centre...
Broad Oaks
Bespoke design
MADE were approached by the client to design a bespoke home in the garden for them following previous refusals. They wanted to retire in this bespoke house which was to be built in the place of an old swimming pool and sell the larger property at the front to make their retirement a comfortable one.
MADE proposed a scheme that nestled amongst the landscape and provided a part single storey and part two storey home that not only worked well with the clients but sat rather well in the context. Elegantly proportioned and carefully and meticulously detailed with a combination of...
East End Foods
HP Sauce has been synonymous with Birmingham and the HP Tower had dominated the Birmingham skyline for some time. When the factory and its operations moved overseas, Tony Deep Wouhra, Chairman of East End Foods Plc, wanted that legacy of food to continue at this gateway site. He commissioned MADE Architecture to prepare proposals for an iconic building that would provide over 100,000 sq.ft of column-free warehouse space and a light-filled modern headquarters.
The building utilises sustainable means to provide electricity from PV panels and harvests and recycles...
Holiday Inn, Ruislip
When the developer’s previous attempts failed at gaining planning approval for the redevelopment of the hotel site, they approached MADE to assist him.
MADE proposed to refurbish the existing building and provide a new ‘C’ shaped building that houses the new hotel rooms, function halls, and a roof garden. The two buildings were linked with a rotunda reception and circulation tower to resolve level differences. Expansive glazing allows light to billow into the reception area with, rain screen cladding to block the heat of the midday sun while taking advantage of cool evening light. The...
Hunters Hill College
Hunters Hill accommodates pupils from years 7-11 and supports young people with moderate learning, emotional and behavioural difficulties. The school prides itself in assisting pupils on all learning levels and attempts to give alternative methods of curriculum teaching, encouraging pupils in a variety of career paths.
An area the school was keen to improve was its outdated Food Technology (FT) department. FT is a very popular subject, providing skills to enable pupils to produce healthy meals for themselves and others. Hunters Hill wished to expand on this ‘hands-on’ learning...
Pendle Rise Shopping Centre
The client approached MADE to help rejuvenate this 1960s town centre shopping mall after it started to lose both shoppers and retailers.
MADE came up with the concept of providing active frontages to all faces of the building to make the centre more permeable and visible. The existing building whilst lacking in quality and visibility was structurally a sound building. The proposal was to retain as much of the existing building as possible, including the tall office complex at the end of the shopping mall. It was envisioned to be converted to a 4 screen cinema with hotel rooms...
