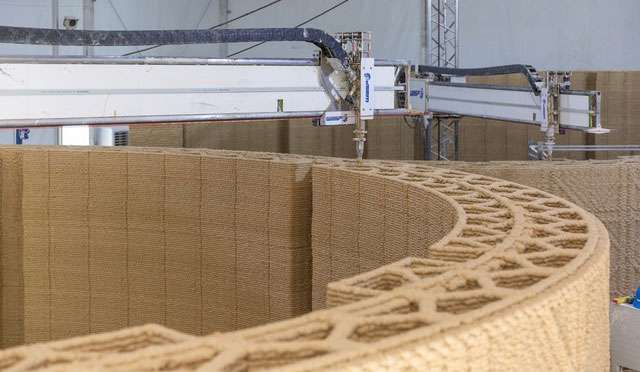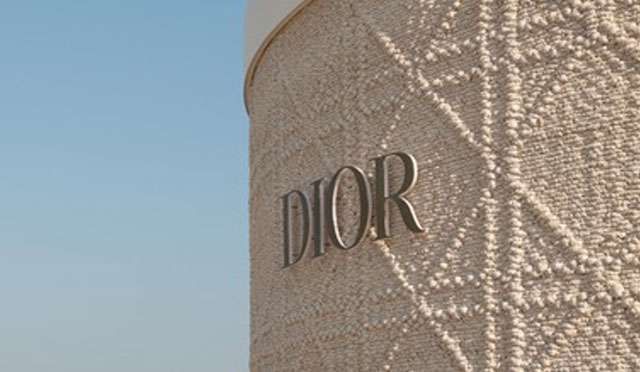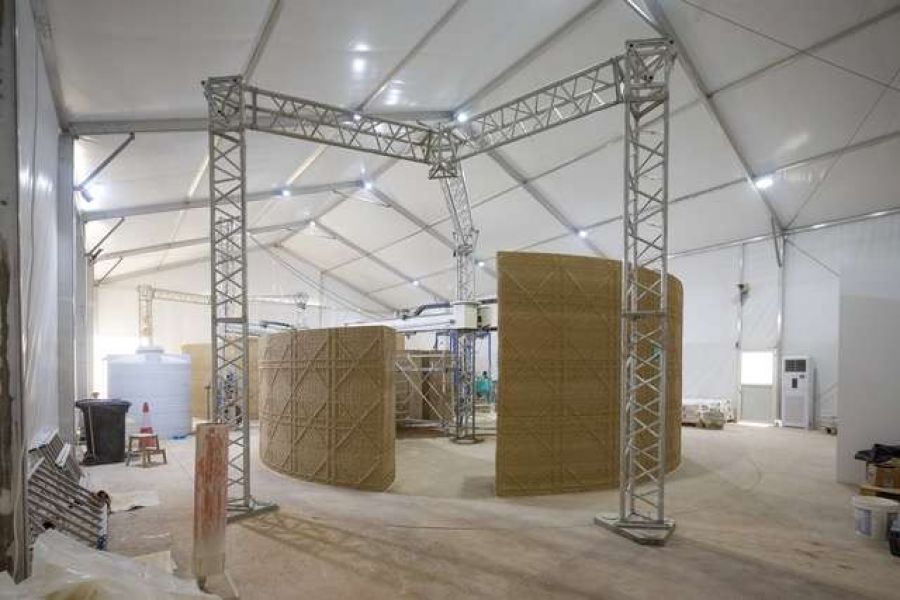This hi-tech feat pushes the boundaries of savoir-faire for WASP (World’s Advanced Saving Project) which for the first time, like a digital tailor, has designed a commercial structure in proportions never seen before.
The innovative spaces of the Dior pop-up store were crafted from natural materials, combining clay, sand and raw fibers. Using an exceptional 3D printing system designed by WASP to create 3D printed eco-housing from natural materials: the collaborative printing system Crane WASP.
Using advanced digital construction techniques, WASP was able to 3D print the circular building with minimal waste and reduce ecological impact when compared to traditional construction methods. The Dior concept store structures were created using 2 simultaneous Crane WASP printers—with this setup, the build required little human intervention to erect. The total surface area is 80 square meters and utilized 55 tons of printing material. The modular structures required 120 hours to print.


In terms of creating eco-friendly architecture, WASP has been making significant headway in their corporate mission. Many 3D-printed architecture projects relay on concrete, which comes with a huge carbon footprint. Back in October 2019, WASP began collaborating with architecture specialists at the School of Sustainability in Italy for the planning of the TECLA eco-house project. The TECLA project was completed earlier this year, laying the foundation for future projects such as this Dior pop-up which allows the company to deploy their research in sustainable building materials.
The Crane WASP printer can turn natural stones into usable building material. The printer also has the capability to reuse construction ruins to create new material. Additionally, the Crane WASP can mix geo-polymers together with clay to create construction material—though, according to the WASP website, this capability is still in the research and development phase.

The crane printers vary in their capabilities depending on the model, ranging from 50 sqm to 100 sqm, although, when working together, they have a potentially infinite printing area and can be set by the on-site operators following the evolution of the architectural project. This is a promising prospect for the future of sustainable projects and bespoke architecture designs.
